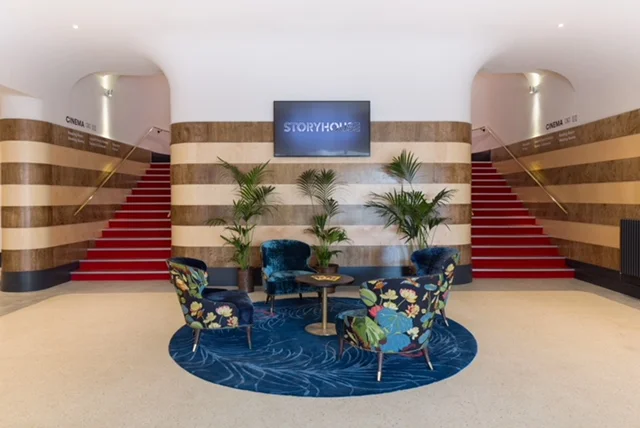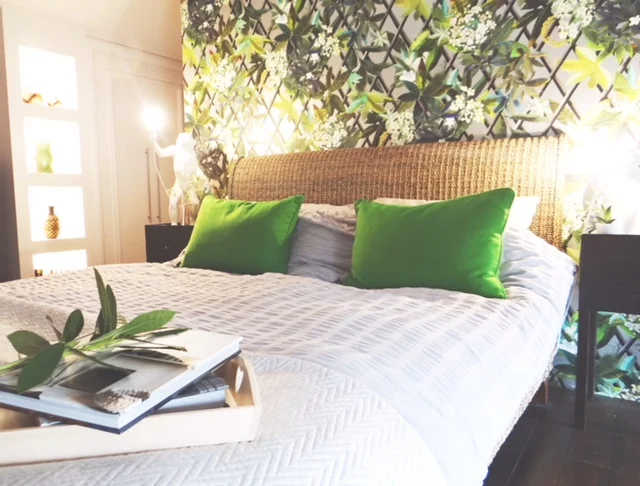Distinctive and bespoke interior design for residential and commercial spaces.
Residential
With over 20 years of experience in designing properties of varying sizes and budgets, our aim is make your house your home, creating a space that is personal, bespoke and distinctive, and that works to budget.
Commercial
Experience in design and procurement for the fit out of commercial premises, including signage packages and accessibility considerations. Creating distinctive and bespoke design – raising the bar for what people expect from a public space.
Project management
Experts in project management of large and small scale projects, working with teams of signage installers, decorators, carpenters, electricians, tilers. Bringing each project in on time and to budget.











































